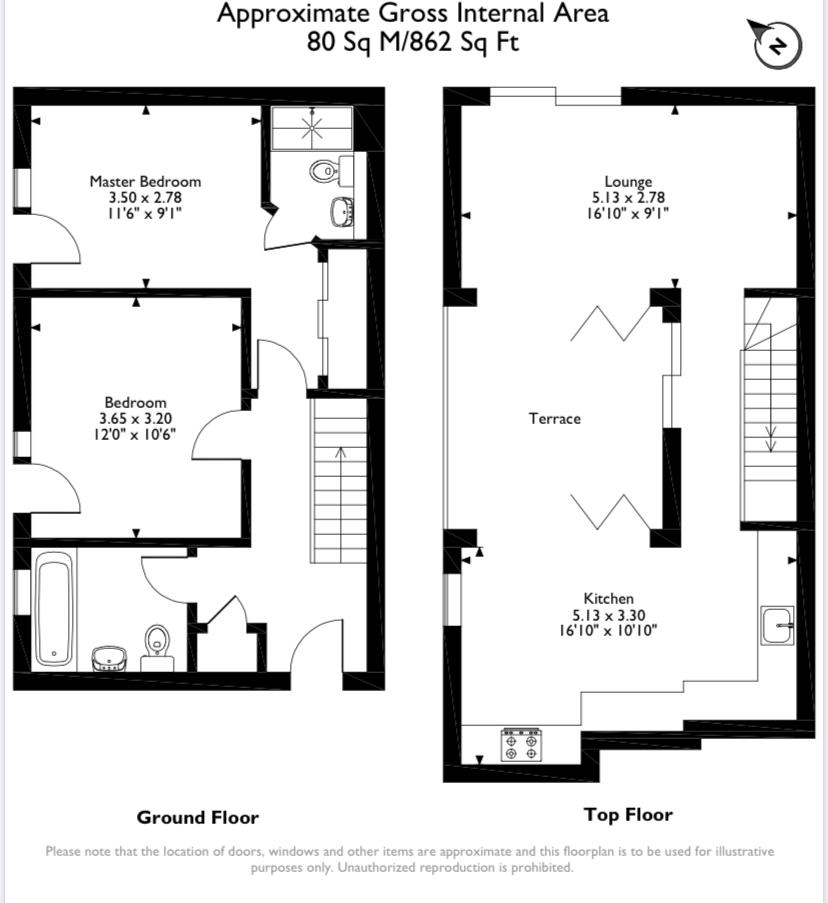- Waterside development
- Split Level apartment
- Two Bedrooms
- Two Bathrooms
- Rooftop Terrace
- Separate Kitchen/Breakfast Room
- Canal Views
- Allocated Underground Parking
- Lift Access
- No Onward Chain
This impressive executive-style, two bedroom split-level top floor apartment with Canal views. Arranged over two levels benefiting from two double bedrooms, two bathrooms, roof terrace with interconnecting doors leading to a separate kitchen/breakfast room and dual aspect living room.
The apartment comprises a spacious separate kitchen/breakfast room incorporating modern integrated appliances which include fridge/freezer, oven, microwave, hob, wine cooler, dishwasher, boiling water tap and folding doors leading to a lovely rooftop terrace for al-fresco dining with connecting doors to the separate living area. The lounge provides dual aspect natural light and great canal marina views from a Juliet balcony.
The master bedroom benefits from a built-in wardrobe for storage, a modern en-suite shower-room. There is a further double bedroom, a family bathroom with bath and shower overhead as well as ample storage under the stairs and separate laundry cupboard with washer/dryer, heating and ventilation unit.
This apartment benefits from underground allocated parking, separate bike store, secure fob entry, video intercom systems, and lift access.
Conveniently located for transport links, including a regular train service into London Waterloo, as well as local bus services to Chiswick, Ealing and Richmond. More locally, Brentford High Street has several shops, cafes and restaurants, with Syon Park providing convenient access for local walks.
Council Tax
London Borough Of Hounslow, Band E
Ground Rent
£350.00 Yearly
Service Charge
£5,000.00 Yearly
Lease Length
233 Years
Notice
Please note we have not tested any apparatus, fixtures, fittings, or services. Interested parties must undertake their own investigation into the working order of these items. All measurements are approximate and photographs provided for guidance only.

| Utility |
Supply Type |
| Electric |
Mains Supply |
| Gas |
None |
| Water |
Mains Supply |
| Sewerage |
Mains Supply |
| Broadband |
None |
| Telephone |
None |
| Other Items |
Description |
| Heating |
Not Specified |
| Garden/Outside Space |
Yes |
| Parking |
Yes |
| Garage |
No |
| Broadband Coverage |
Highest Available Download Speed |
Highest Available Upload Speed |
| Standard |
4 Mbps |
0.5 Mbps |
| Superfast |
80 Mbps |
20 Mbps |
| Ultrafast |
Not Available |
Not Available |
| Mobile Coverage |
Indoor Voice |
Indoor Data |
Outdoor Voice |
Outdoor Data |
| EE |
Likely |
Likely |
Enhanced |
Enhanced |
| Three |
Likely |
Likely |
Enhanced |
Enhanced |
| O2 |
Enhanced |
Likely |
Enhanced |
Enhanced |
| Vodafone |
Enhanced |
Enhanced |
Enhanced |
Enhanced |
Broadband and Mobile coverage information supplied by Ofcom.